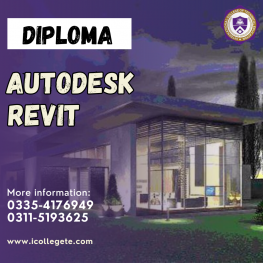Autodesk Revit 3D Advance Course
Embarking on a journey into the realm of architectural design demands a comprehensive understanding of cutting-edge tools and technologies. The Autodesk Revit 3D Advance Course emerges as a beacon, illuminating the path for architects, designers, and aspiring professionals to sculpt their visions into reality.
Course Benefits:
The Autodesk Revit 3D Advance Course isn’t just a conventional training program; it’s a transformative experience. Participants can expect to gain proficiency in the latest 3D modeling techniques, understand advanced features of Autodesk Revit, and harness the power of Building Information Modeling (BIM). This


