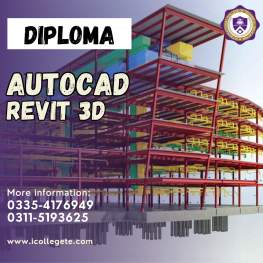Address
051-8736681, 0311-5193625, 0092-335-4176949, Office # 27, Second Floor, Maryam Shadi Hall Plaza (Airies Plaza), Shamsabad, Murree Road, Rawalpindi, Pakistan 46000 View mapAutocad Revit 3D Course in Lahore, Punjab, Pakistan
If you’re interested in learning AutoCAD and Revit for 3D modeling, there are several options available to you. Here’s a general outline of how you might approach learning these tools:
This comprehensive course is designed for architects, engineers, and design professionals seeking to enhance their skills in 3D modeling using industry-standard tools such as AutoCAD and Revit. Participants will gain hands-on experience in creating complex 3D models, exploring advanced features, and optimizing workflows for efficient design and documentation.
Key Learning Objectives:
- AutoCAD 3D Modeling:
- Master the fundamentals of 3D modeling in AutoCAD, including creating 3D objects, manipulating surfaces, and working with solid modeling techniques.
- Advanced AutoCAD Techniques:
- Explore advanced features such as parametric constraints, dynamic blocks, and 3D printing considerations.
- Revit 3D Modeling:
- Understand the principles of 3D modeling in Revit, focusing on architectural elements, structural components, and MEP systems.
- Integrating AutoCAD and Revit:
- Learn effective strategies for integrating 3D models between AutoCAD and Revit, optimizing collaboration in multidisciplinary projects.
- Visualization and Rendering:
- Delve into rendering techniques and visualization tools in both AutoCAD and Revit to create compelling presentations and walkthroughs.
- Project-Based Learning:
- Apply acquired skills through hands-on, project-based exercises, simulating real-world design scenarios.
- Efficient Workflows:
- Develop efficient workflows for transitioning between 2D and 3D design, streamlining the design-to-documentation process.
Prerequisites:
- Basic proficiency in AutoCAD and Revit.
- Familiarity with 2D drafting and design principles.
Who Should Attend:
- Architects, engineers, and design professionals looking to advance their skills in 3D modeling.
- Students and recent graduates seeking practical knowledge for the workforce.
Duration:
- This course is designed as a 10-week program, with each session lasting 2 hours.
Certification:
- Participants will receive a certificate of completion, recognizing their proficiency in advanced 3D modeling with AutoCAD and Revit.
Assessment:
- Evaluation will be based on project submissions and a final assessment that tests participants’ understanding of key concepts.
Resources:
- Participants will have access to course materials, video tutorials, and additional resources for continued learning.


