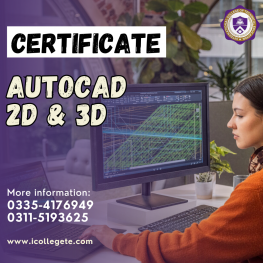Address
051-6122937, 0311-5193625, 0092-335-4176949, Office # 27, Second Floor, Maryam Shadi Hall Plaza (Airies Plaza), Shamsabad, Murree Road, Rawalpindi, Pakistan 46000 View mapIn the fast-paced world of design and engineering, precision and efficiency are paramount. To meet these demands, mastering industry-standard tools is essential. One such indispensable tool is AutoCAD, a computer-aided design (CAD) software that has revolutionized the way professionals in various fields bring their ideas to life.
Course Benefits: The AutoCAD course is not just a series of lessons; it’s a gateway to unlocking your creative potential and enhancing your technical skills. By enrolling in this course, participants stand to gain proficiency in creating detailed and accurate 2D and 3D drawings. Whether you’re an architect, engineer, or designer, mastering AutoCAD opens up a world of possibilities, allowing you to streamline your workflow and produce high-quality designs efficiently.
Learning Outcomes: Upon completion of the AutoCAD course, participants can expect to:
- Develop a deep understanding of AutoCAD’s interface and functionality.
- Create precise 2D drawings, including architectural plans and technical diagrams.
- Construct detailed 3D models for a range of applications.
- Master essential commands and tools to expedite the design process.
- Acquire skills in annotation, dimensioning, and detailing to enhance project documentation.
Study Units: The AutoCAD course is structured to cover a comprehensive range of topics, ensuring that participants receive a well-rounded education. Key study units include:
- Introduction to AutoCAD: Understanding the software interface and basic commands.
- 2D Drafting: Mastering the creation of detailed and accurate 2D drawings.
- 3D Modeling: Exploring the world of 3D design and visualization.
- Advanced Features: Delving into complex tools and commands for specialized applications.
- Project Work: Applying learned skills to real-world projects for practical experience.
Who is this Course For? The AutoCAD course is designed for a diverse audience, catering to professionals and students alike. It is ideal for:
- Architects seeking precision in drafting and design.
- Engineers looking to enhance their technical skills for project development.
- Designers aiming to create realistic 3D models for presentations.
- Students pursuing a career in architecture, engineering, or related fields.
Future Progression: The skills acquired through the AutoCAD course open doors to various career paths and advanced learning opportunities. Graduates can explore roles as CAD technicians, drafters, or move on to specialized fields such as civil engineering, mechanical design, or architecture. Additionally, the course serves as a solid foundation for those considering advanced certifications or pursuing higher education in related disciplines.
Conclusion: Embarking on the AutoCAD course is not just an educational journey; it’s an investment in your professional growth. The ability to seamlessly translate ideas into precise designs is a valuable skill in today’s competitive landscape. Whether you’re starting your career or looking to upskill, the AutoCAD course is a stepping stone towards a future filled with opportunities and success. Enroll today and unleash your creativity with the power of AutoCAD!
For Registration: 051-6122937, 0311-5193625, 0092-335-4176949


