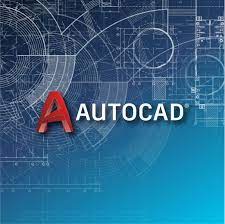
AutoCAD course in Bagh AJK
In the dynamic and ever-evolving field of design and engineering, proficiency in powerful tools and software is crucial. Among the indispensable skills for professionals in these fields is the mastery of AutoCAD, a computer-aided design (CAD) software that has become a cornerstone in the creation and visualization of intricate designs. In this blog post, we’ll delve into the AutoCAD course, exploring its benefits, learning outcomes, study units, target audience, and potential future progressions for those who embark on this educational journey.
Course Benefits:
The AutoCAD course offers a myriad of benefits that extend beyond the realms of drafting and design. By enrolling in this course, individuals can:
Enhance Design Skills: Learn to create precise and detailed 2D and 3D drawings, fostering the development of advanced design skills that are highly sought after in various industries.
Boost Productivity: AutoCAD’s efficiency tools help streamline the design process, allowing professionals to work faster and more effectively, ultimately improving overall productivity.
Collaborate Effectively: Master the art of collaboration by understanding how to share and communicate design concepts with team members, clients, and stakeholders using AutoCAD’s collaborative features.
Stay Updated with Industry Trends: AutoCAD is a widely used software across industries such as architecture, engineering, and construction. Acquiring proficiency in AutoCAD ensures that individuals stay relevant and updated with industry standards and trends.
Learning Outcomes:
Upon completing the AutoCAD course, participants can expect to:
Create 2D and 3D Drawings: Develop the ability to produce detailed 2D drawings and advanced 3D models using AutoCAD’s extensive toolset.
Apply Annotation and Documentation Techniques: Learn how to annotate drawings and generate accurate documentation to communicate design intent effectively.
Utilize Advanced Features: Gain proficiency in advanced features like parametric drawing, dynamic blocks, and customizing the user interface to tailor AutoCAD to specific project requirements.
Problem-Solving Skills: Develop problem-solving skills by addressing real-world design challenges and applying AutoCAD tools to find effective solutions.
Study Units:
The AutoCAD course is structured to cover a range of essential study units, including:
Introduction to AutoCAD Interface and Tools: Familiarize yourself with the AutoCAD workspace, menus, and toolbars.
Basic Drawing and Editing Commands: Learn the foundational commands for creating and modifying drawings.
Advanced Drawing Techniques: Explore advanced techniques such as parametric drawing and dynamic blocks.
3D Modeling: Dive into the world of 3D modeling, understanding how to create realistic three-dimensional representations of designs.
Collaboration and Sharing: Discover methods for collaborating with others, sharing files, and managing project workflows.
Who is This Course For:
The AutoCAD course is tailored for individuals across various professions, including:
Architects and Designers: Enhance architectural and design skills for creating detailed plans and 3D models.
Engineers: Streamline the engineering design process, from concept to final documentation.
Drafters: Develop drafting skills for precise and accurate technical drawings.
Construction Professionals: Improve project planning and visualization through detailed construction drawings.
Students and Enthusiasts: Individuals aspiring to enter design and engineering fields or those passionate about honing their CAD skills.
Future Progression:
Upon completion of the AutoCAD course, individuals can explore various avenues for future progression, such as:
Specialized Certifications: Obtain industry-recognized certifications in specific AutoCAD specializations, showcasing expertise in areas like civil engineering or architectural design.
Advanced AutoCAD Courses: Pursue advanced AutoCAD courses to delve deeper into the software’s capabilities, mastering more complex features and functionalities.
Integration with BIM: Explore the integration of AutoCAD with Building Information Modeling (BIM) tools to enhance collaboration and project management in the construction industry.
Career Advancement: Leverage AutoCAD proficiency to advance careers in design, engineering, or project management, opening doors to leadership roles and higher responsibilities.
In conclusion, the AutoCAD course is a transformative educational journey that equips individuals with the skills and knowledge to excel in the competitive realms of design and engineering. Whether you’re a seasoned professional or an aspiring enthusiast, mastering AutoCAD can significantly elevate your capabilities, offering a pathway to innovation and success in the ever-evolving landscape of design.